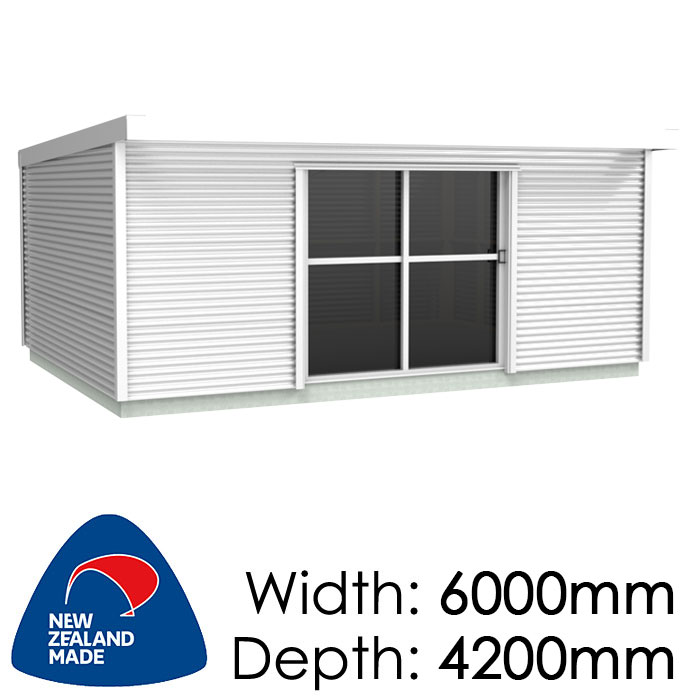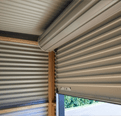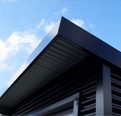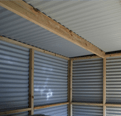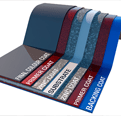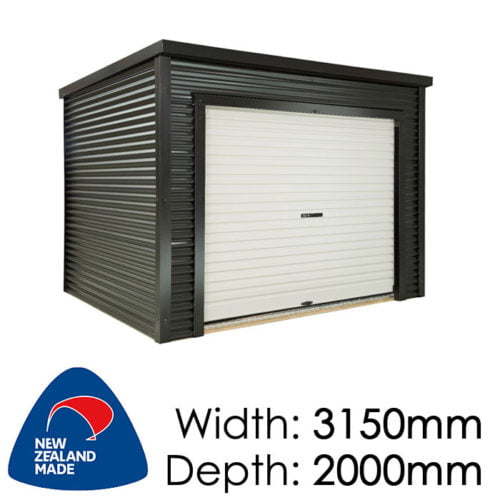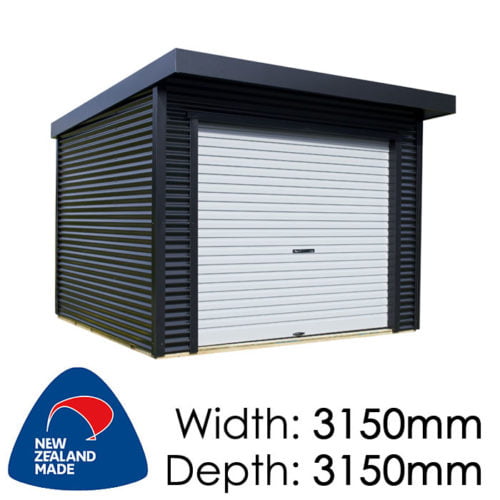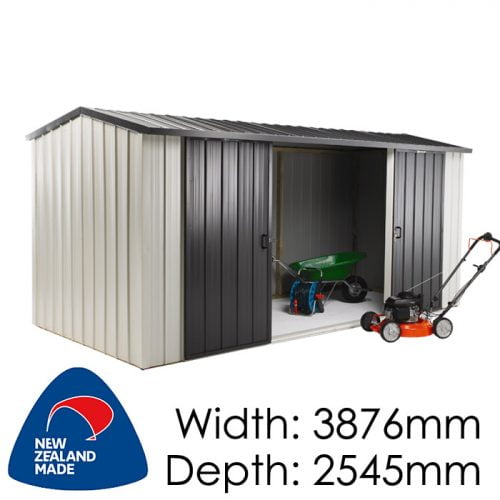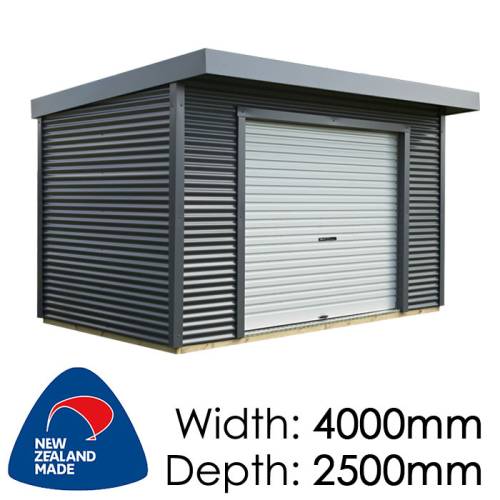Specifications
- Base Size: 6000mm (W) × 4200mm (D)
- Front Height: 2540mm
- Back Height: 2365mm
- Area: 25.2m²
Framing & Joinery Notes
Cabins are supplied with optional Ranch Sliders – the joinery is a large cost component in a cabin, so this gives you an option to source your own to fit locally, with your own specs, e.g. Ranch Slider, French doors, Door with windows etc. To fit the opening they need to be 2035mm High x 2390mm Wide, with a liner to suit your intended lining (Gib / Ply etc).
The cabin is framed with 90x45mm H1.2 framing timber.
Product Overview
- Ranch slider and all windows have timber liners that protrude 12mm inside the framing.
- Double Lintel, with underside of the Lintel 2045mm above the concrete floor or base.
- White Building paper supplied for lining all walls and the roof.
- Robust Timber Framing – 90×45, with double studs in the corners.
- Single or double glazed options available for windows and ranch slider.
- Extra Thick Hi-Tensile Steel Cladding.
- Included spouting for water collecting: 100mm boxed Gutter with End Caps, 80mm Downpipe with silicone.
- 30 Year Steel Warranty.






